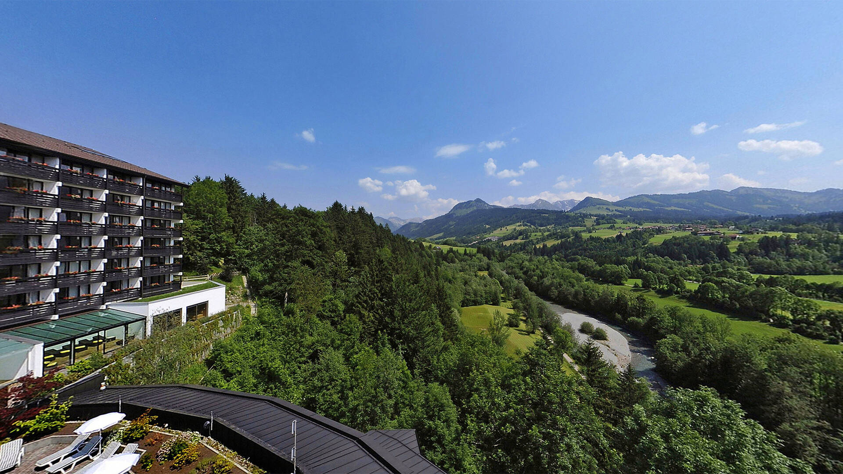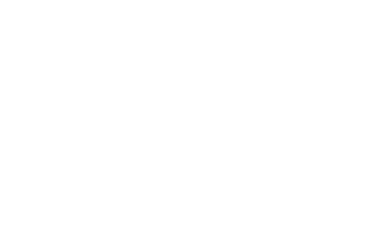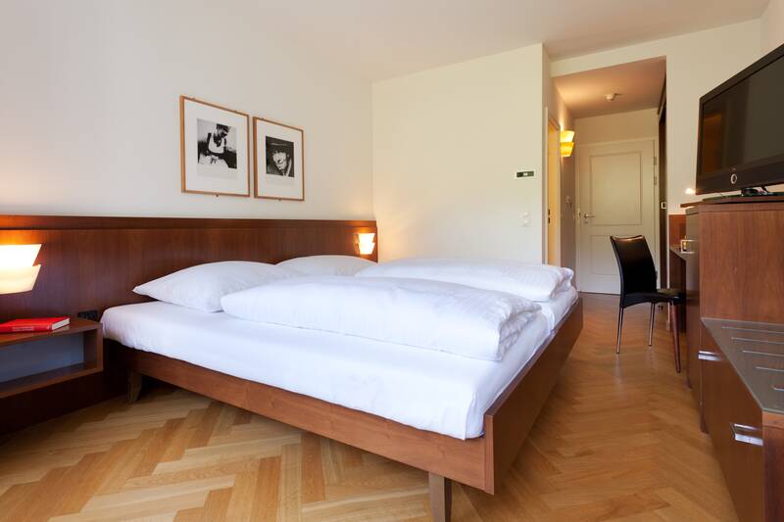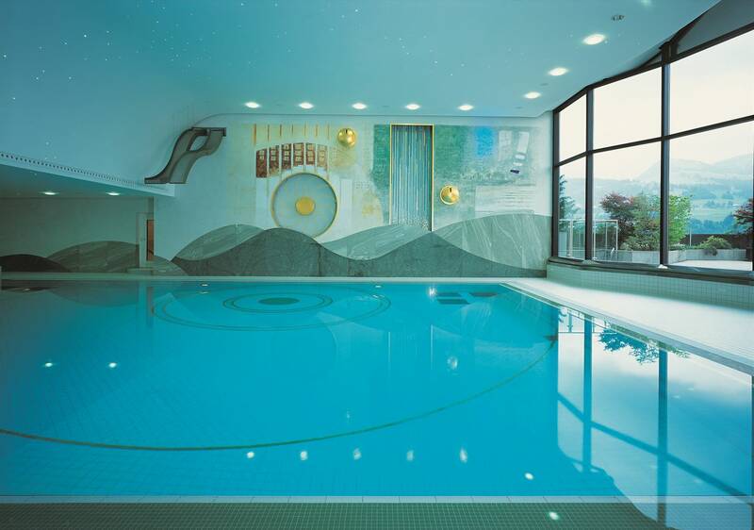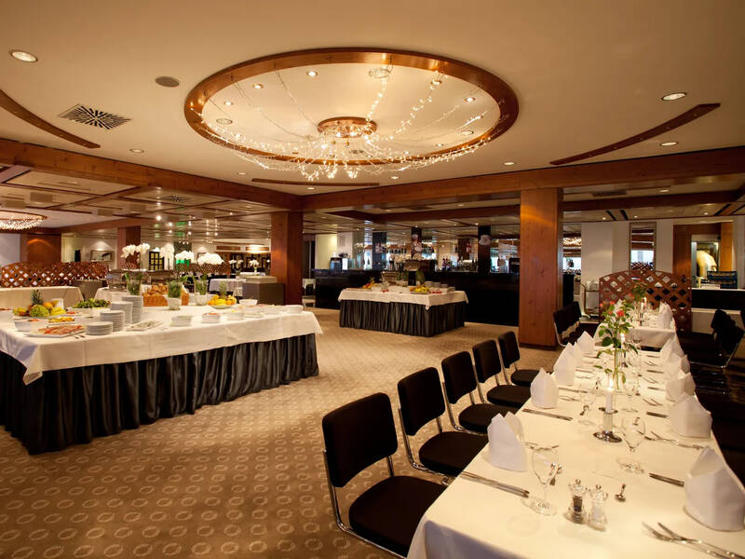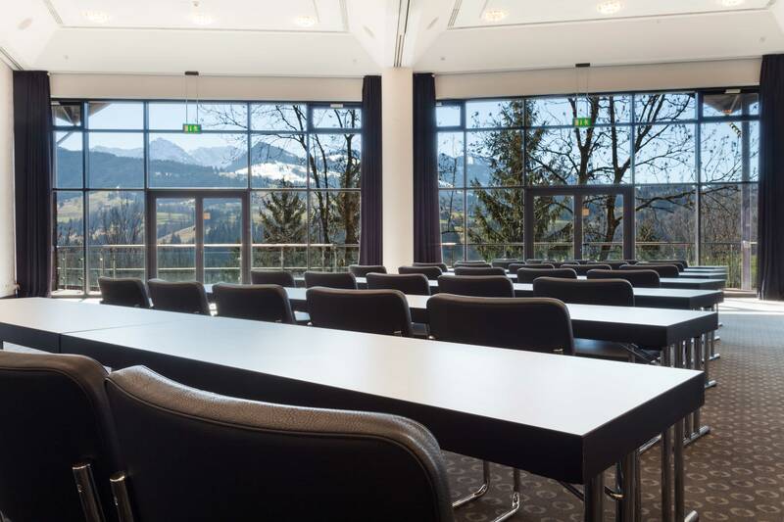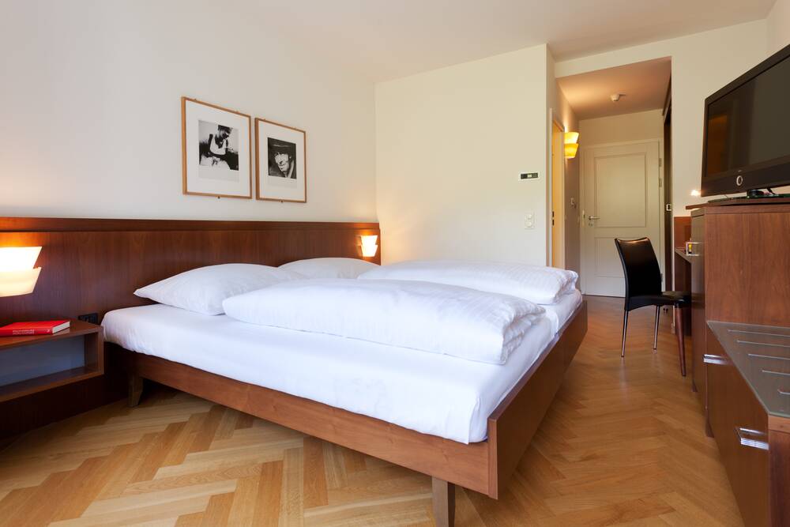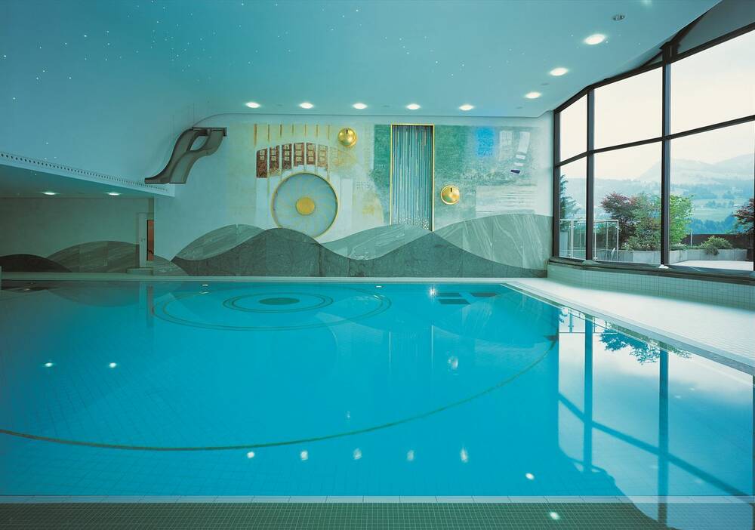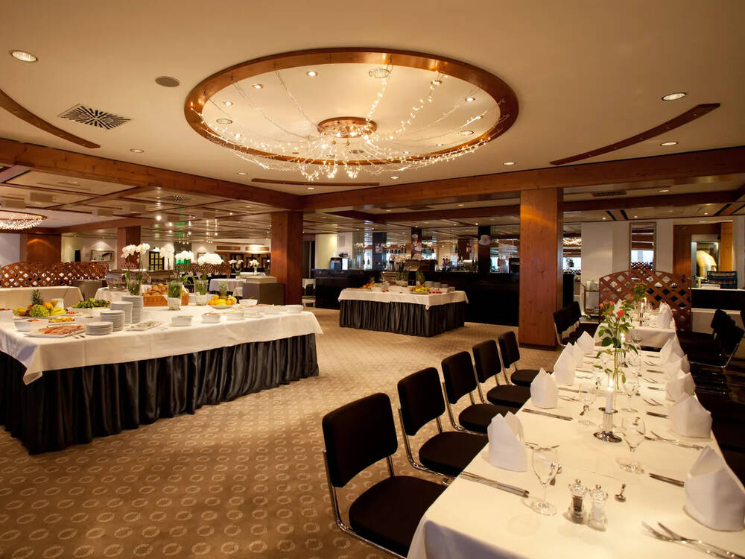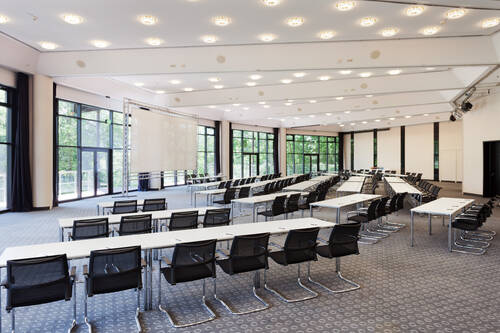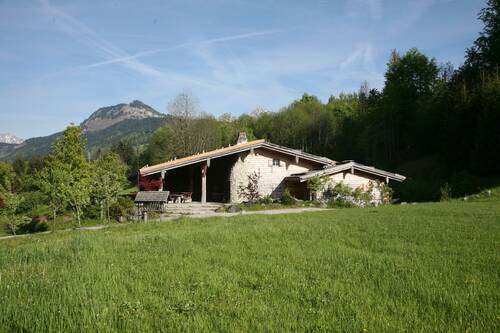Hier fällt es leicht, den Alltag hinter sich zu lassen. Denn mehr als 400 Zimmer und Suiten bieten vollendeten Wohnkomfort – dank zeitlosem Interieur und hochwertigen Texturen. Unser PanoramaRestaurant und die verschiedenen Bars bereichern Ihren Allgäu-Urlaub mit täglichen Genussmomenten. Und wohlverdiente Entspannung finden Sie in unserem 1.700 Quadratmeter großen Wellnessbereich inklusive Badelandschaft, Saunen, Whirlpool und Ruheraum. Sie möchten noch mehr erleben? Dann sind die schier endlosen Freizeitmöglichkeiten und Naturwunder rund um das AllgäuSternHotel genau richtig für Sie.
